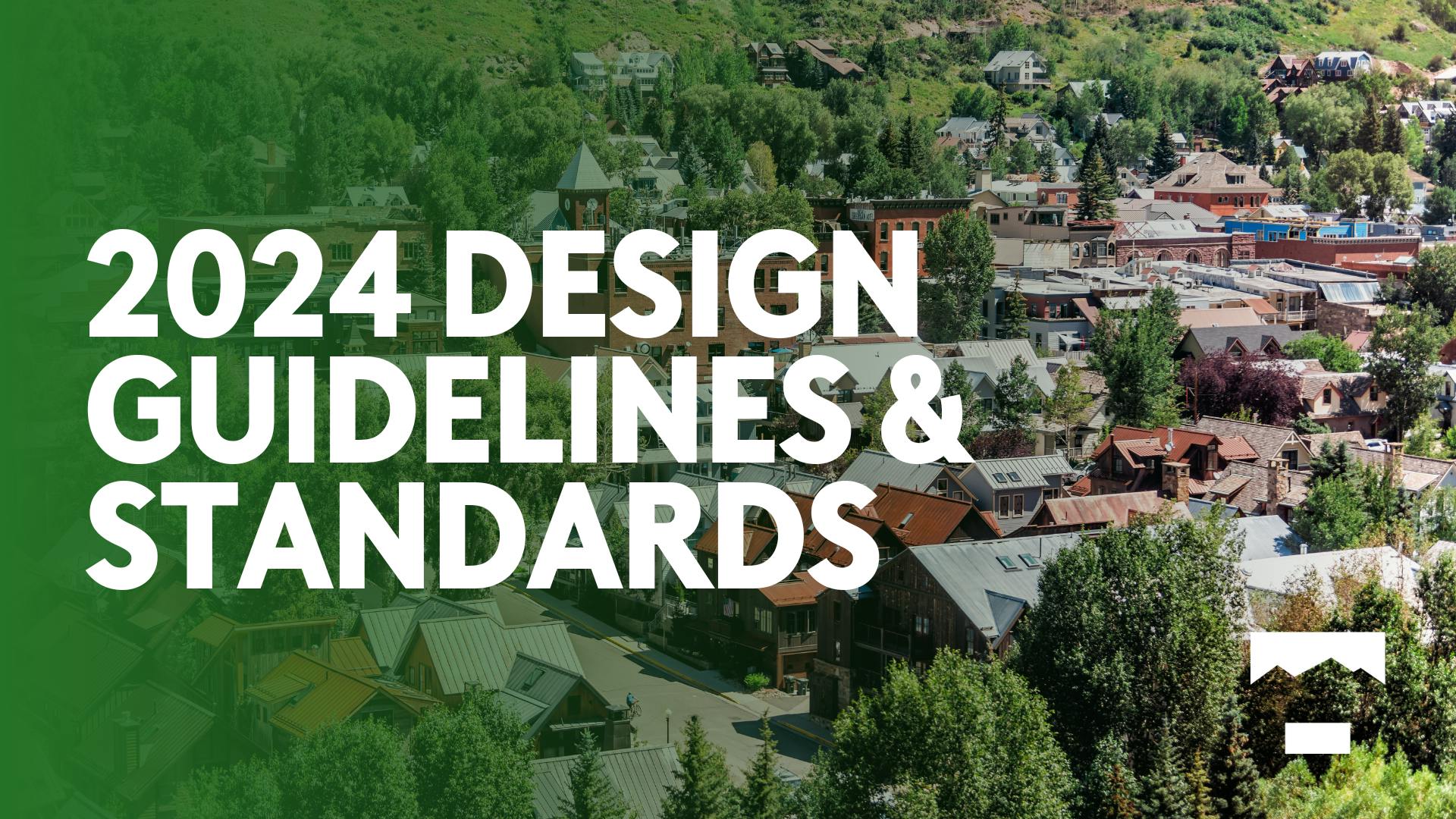2024 Design Guidelines Review
Why Have Design Guidelines and Standards?
The Design Guidelines and Standards for Building in Telluride represent the shared core values and policies of the Telluride community for the design of the built environment. They are based on a commitment to preserving historic resources and enhancing livability and the overall design character of the town. Of the less than 2,500 National Historic Landmarks, Telluride is one of only 113 National Historic Landmark Districts (NHLDs) in the country and is one of the largest of the seven NHLDs in the State of Colorado.
What is Historically Significant in Telluride?
The historic buildings, sheds, and site features of Telluride are valuable assets that contribute to the distinct character of the community. These resources have historic significance because they tell of an earlier time when mining in the Rocky Mountain West influenced the entire nation. They also convey a sense of the people who built the community during those boom times.
In addition to the area’s mining history, Telluride is known as the development site for AC (Alternating Current) power, labor struggles, and William Jennings Bryan’s “Cross of Gold” speech. That significance was recognized with the designation of Telluride as a National Historic Landmark District in 1961 (amended in 1988). Today, Telluride is still special due to the efforts of its community to preserve the historic status of the district, as well as the sense of community, and quality of life.
Why have Design Guidelines and Standards?
One purpose of the Design Guidelines and Standards for Building in Telluride is to inform property owners about the design policies of the Town. The policies focus on preserving the integrity of the community’s historic resources and protecting the traditional character of the town. They indicate an approach to design that will help sustain the character of the community that is so appealing to residents and visitors.
A second purpose of the Design Guidelines and Standards for Building in Telluride is to provide information for property owners to use in making decisions about their buildings. This is accomplished by addressing basic principles of urban design that promote an environment that is scaled to the pedestrian, sustains cohesive neighborhood identity, and respects the unique natural setting of Telluride.
This document further provides the Town, as administered by the Historic and Architectural Review Commission (HARC), with a basis for making informed, consistent decisions about proposed new construction and alterations to buildings and sites in the community in its formal permitting processes.
Some casual observers may not understand what is significant about Telluride’s structures that survive from the mining era because they are not fancy. For those who expect all historic buildings to be mansions and monumental public edifices, the simple, vernacular construction of Telluride may appear to lack significance. The fact is, these vernacular structures help convey the reality of life in a mining boomtown at the turn of the nineteenth century, and it is their simplicity of design and modest scale that is so important. The structures that survive from that era serve as a connection with the past and help to inform people about it.
Historic primary structures, such as houses, stores, and warehouses, are certainly important, but so are secondary buildings, including sheds and barns. Other site features from the period of historic significance also are valued. For example, dry stack rock retaining walls, and fences help one to understand how people once lived in Telluride. Even the manner in which a building is arranged on its site is significant. If these features are destroyed, our ability to read the historic character of the town is diminished, even if the primary structures are preserved.
Historic properties are identified in a series of professionally conducted property surveys that have evaluated the significance and integrity of each site using widely accepted criteria. Preliminary surveys conducted in the 1960s and 1970s identified many of the historic buildings that were the basis for the establishment of the historic district. The surveys of Telluride’s historic buildings were revised in 1986 and 1987. Based on these surveys, the boundaries of the National Historic Landmark District were redefined and a period of significance from 1878 to 1913 was established. A survey in 1996 provided additional information about secondary structures. An updated survey of the primary and secondary structures was completed in October 2013.
What are the proposed changes to the Design Guidelines and Standards for Building in Telluride?
The Design Guidelines are a 200+ page document, which contains verbiage that is often (intentionally) redundant across the treatment areas. The content of the revised document has not been changed significantly from the current document, but some of the notable proposed changes are as follows:
- Adding definitions of “historic,” “historically,” and “vicinity” to the Glossary
- Adding a Table of Contents for each Treatment Area
- Allowing a new composite roofing material that looks like wood shingles, but is fire-resistant, and allowing for a wider variety of siding materials, such as metal and stone.
- Clarifying expectations around the mass and scale of new additions
- Replacing the term “traditionally” with the word “historically”, which is more defensible
- Eliminating language from each section that is no longer current or relevant (i.e. references to “building on a ridgeline” in areas other than hillsides, and erroneous references to commercial uses in residential areas)
- Eliminating references to “historic” structures or context in treatment areas where none exist
- Eliminating the guidelines for “Signs” and adding those standards in the new Sign Code within the Land Use Code
- Adding the guidelines for Steep Lots, which were approved in 2023
- Including the Water Efficient Landscaping Standards as an Appendix
- Updating and adding certain photos or illustrations with current examples


