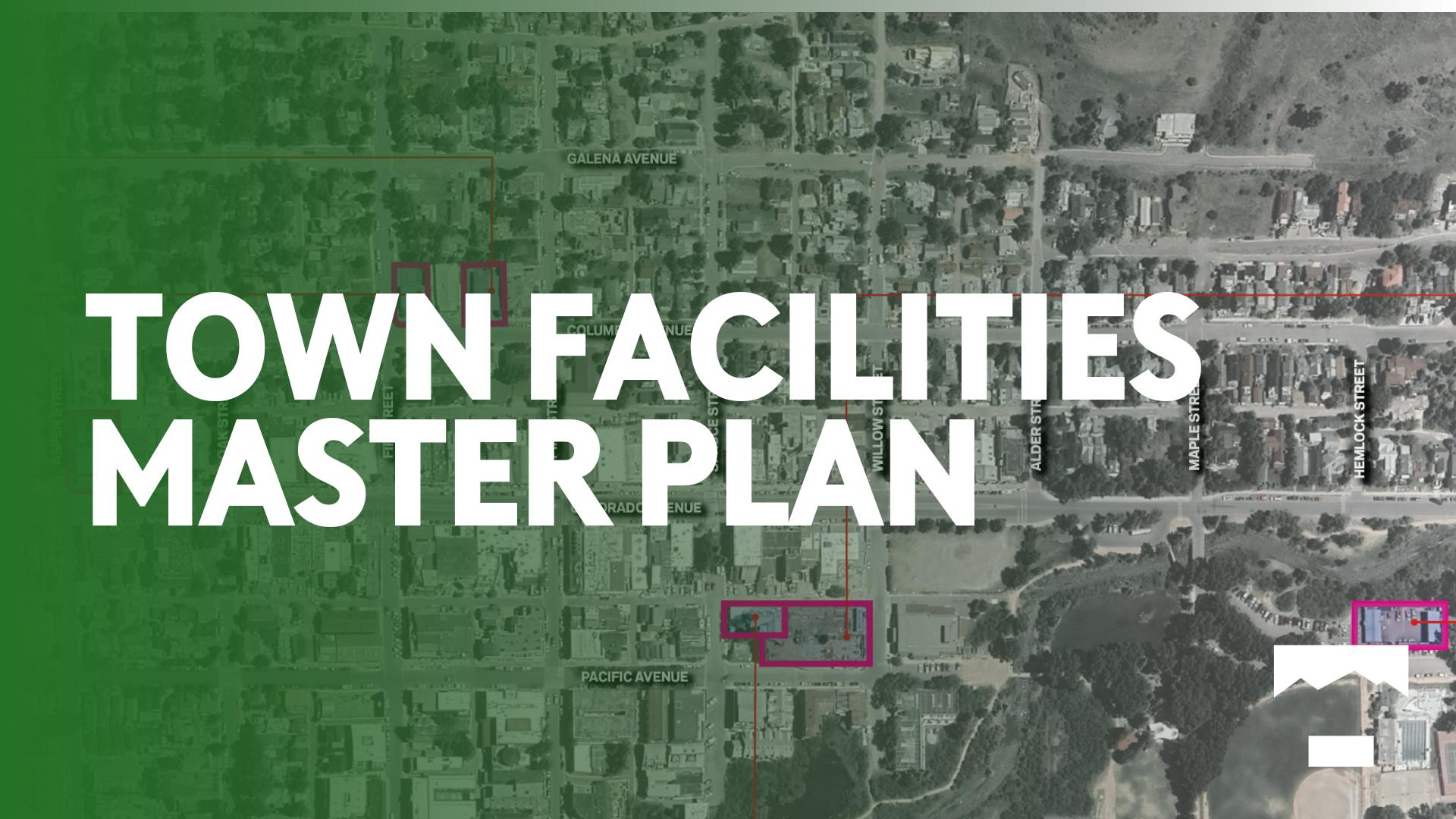Facilities Master Plan
Overview
In December 2023, the Town of Telluride began a Facilities Master Plan to figure out how to better serve the community and plan for the future. We partnered with HOK (Hellmuth, Obata & Kassabaum, Inc.) and Charles Cunniffe Architects (CCA) to help us with this important work.
Our goal is simple: make sure our staff and buildings are set up to serve you, our community, for the next 10 to 20 years. That means improving how we work, using space more wisely, and getting ready for future needs.
This project includes a deep look at our current Town facilities and where about 79 staff members work, including:
- Town Hall (Finance, Clerks)
- Rebekah Hall (Manager's, Communications, Information Technology, Legal, Sustainability & Grants, Human Resources, Planning & Building, Council Chambers)
- Parks and Recreation Offices
- Community Services
- Marshal’s Department Offices
What’s Been Done So Far
Phase I | Needs Assessment and Initial Planning
Our consultants:
- Visited each building
- Talked to department leaders
- Reviewed existing plans and documents
- Looked at the possibility of using the county-owned Fruen Building site for a new shared facility
From that, they created a Space Needs Program and a 20-year Capital Plan.
- Tuesday, March 12, 2024 | Town Council Work Session | Click here to watch the recording | Click here to review the memo
Scenario C: The Path Forward
Phase II | Option Selection and Conceptual Design
On March 12, 2024, Town Council reviewed three different plans (called “scenarios”) with cost estimates. Council selected Scenario C to move forward.
Scenario C includes:
- New Shared Buildingat the Fruen site for:
- Town departments: Managers, Finance, Planning & Building, Preservation, Legal, HR, IT, Clerks
- Some County offices
- Renovated Town Hall for Town Council Chambers
- Renovated Rebekah Hall for the Marshal’s Department
- Renovated Parks & Recreation offices
Note: The drawings and floor plans shared are examples only. They show that this plan can work in a shared building, not where each department will be located.
- Tuesday, October 8, 2024 | Town Council Work Session | Click here to watch the recording | Click here to review the memo
What’s Next?
Phase III | Preliminary Design
We are now in Phase III of this project. This phase includes:
- A preliminary design
- Updated cost estimates
- A financing plan
In January 2025, the Town and San Miguel County signed an MOU (Memorandum of Understanding) to work together on a possible shared building at the Fruen site.
- Tuesday, January 14, 2025 | Town Council Work Session | Click here to watch the recording | Click here to review the memo
- Tuesday, March 18, 2025 | Town Council Work Session | Click here to watch the recording | Click here to review the memo
- Wednesday, May 21, 2025 | HARC Work Session | Discussion of the Fruen site and historic shed relocation | Click here to watch the recording | Click here to review the memo
Upcoming Meetings
- July 22, 2025 | Town Council Work Session | Discussion of Phase III | 11:00 am MT



