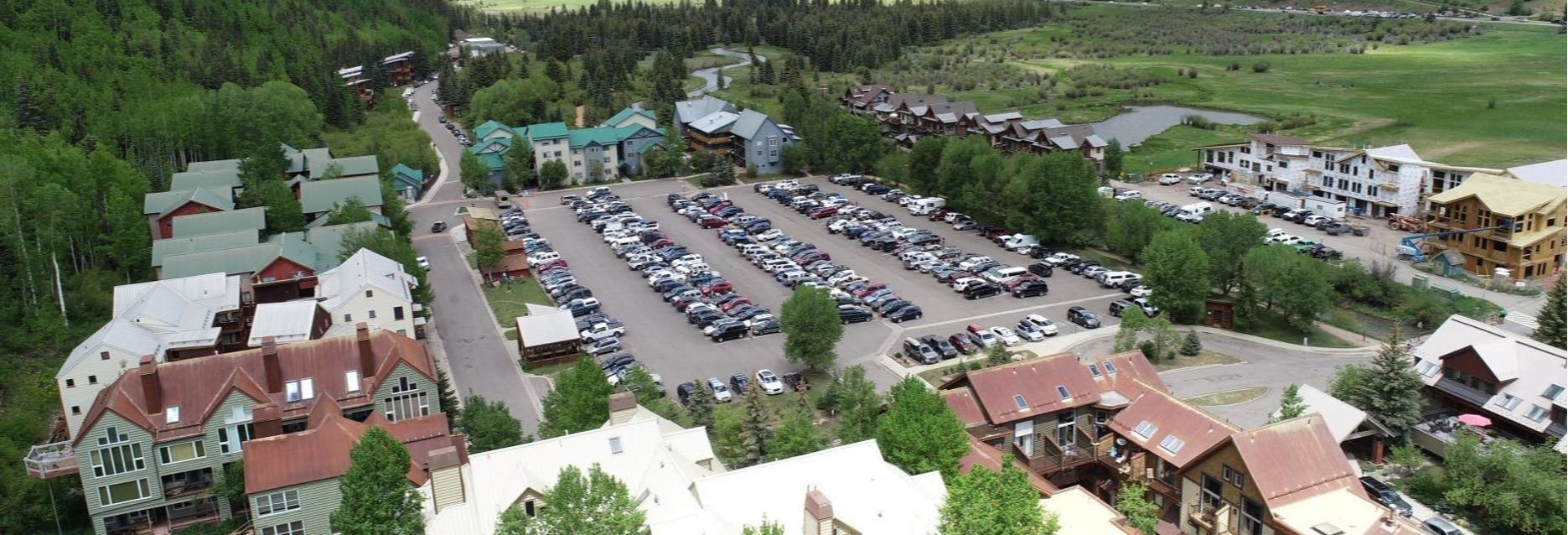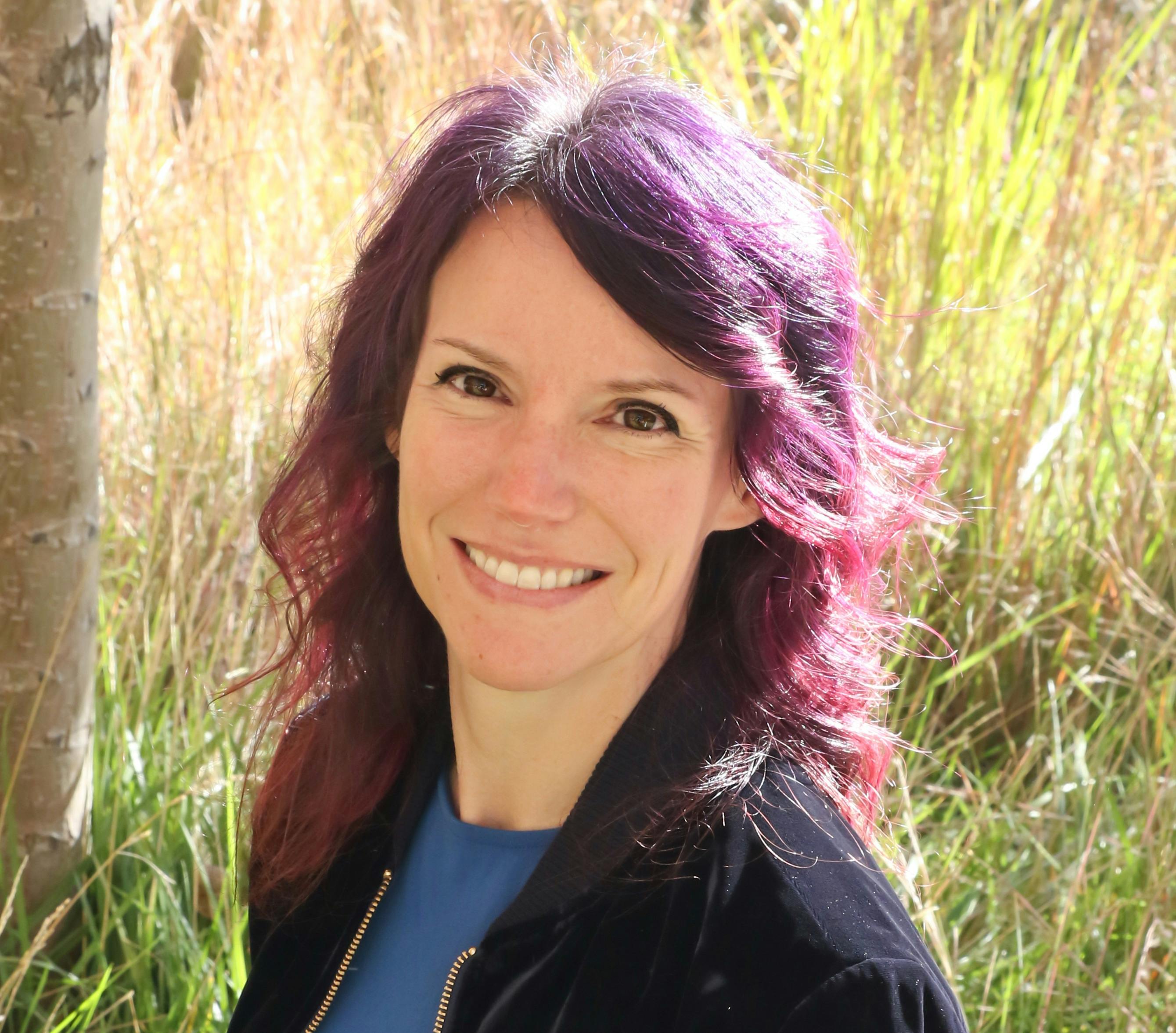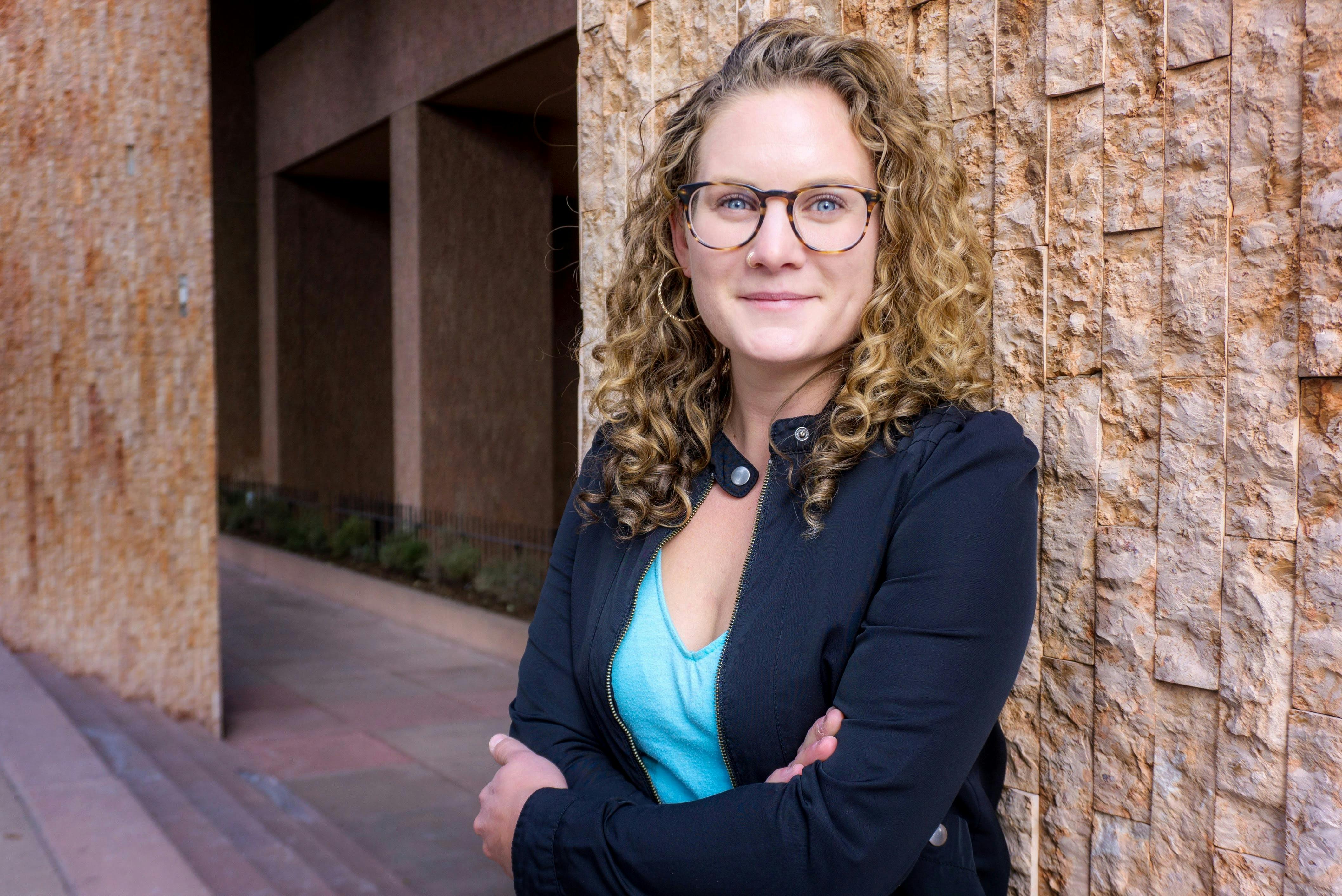Lot L Feasibility Study & Concept Plan
The Draft of the Lot L Feasibility Study & Concept Plan is available for review here: Volume 1 & Volume 2.
.
What is the Lot L Feasibility Study & Concept Plan?
The Town of Telluride is studying the feasibility of implementing a parking structure, affordable housing, and ancillary uses such as transit-oriented commercial uses on Lot L of the Backman Village Subdivision (Lot L).

Lot L is just over 4 acres in size and is currently a surface parking lot with approximately 330 parking stalls. The lot currently serves as off-street parking for the Shandoka apartments and other private developments (including Etta Place, Etta Place II, Double Diamond, Cimarron, and Creekside). It also provides general day-use parking and skier parking for the Telluride Ski Area. Redevelopment of this site will involve incorporating the relocated surface parking uses to Lot L from the Carhenge site. Due to its location and accessibility, this site is better suited to fulfill the parking demands of commuters and visitors.
Where did this project come from?
The Telluride Town Council initiated a Conceptual Planning process in 2019 to determine how to best utilize several parcels owned by the Town of Telluride and the Telluride Housing Authority in the southwest part of town. The parcels are generally south of the San Miguel River and west of Davis Street. The Southwest Area Conceptual Plan (SACP), adopted in 2021, identified general land use approaches and opportunities for these publicly-owned parcels and the surrounding streets and pedestrian network. This project will build upon the recommendations in the SACP, which can be found here.
What will the process look like?
Schedule: The design team of Cushing Terrell, Desman, and Connect One Design consultants will be working from August to October to create concepts, gain community feedback, and produce a Feasibility Study and Conceptual Plan for Lot L. Take a look on the right side of this page for a more detailed Project Timeline.
Public Input: Your input is very important to ensure that this project reflects the character, needs, and desires of the southwest area and the greater Telluride community. There will be many ways to give feedback throughout this process including:
- SIGN UP to get and stay involved. Your email will be used only to receive project updates through this site.
- SHARE this site with co-workers, your local coffee shop, family, and friends to spread the word.
- CHECK IN with the project by revisiting this site throughout the process to find project progress, schedules, and updates.





